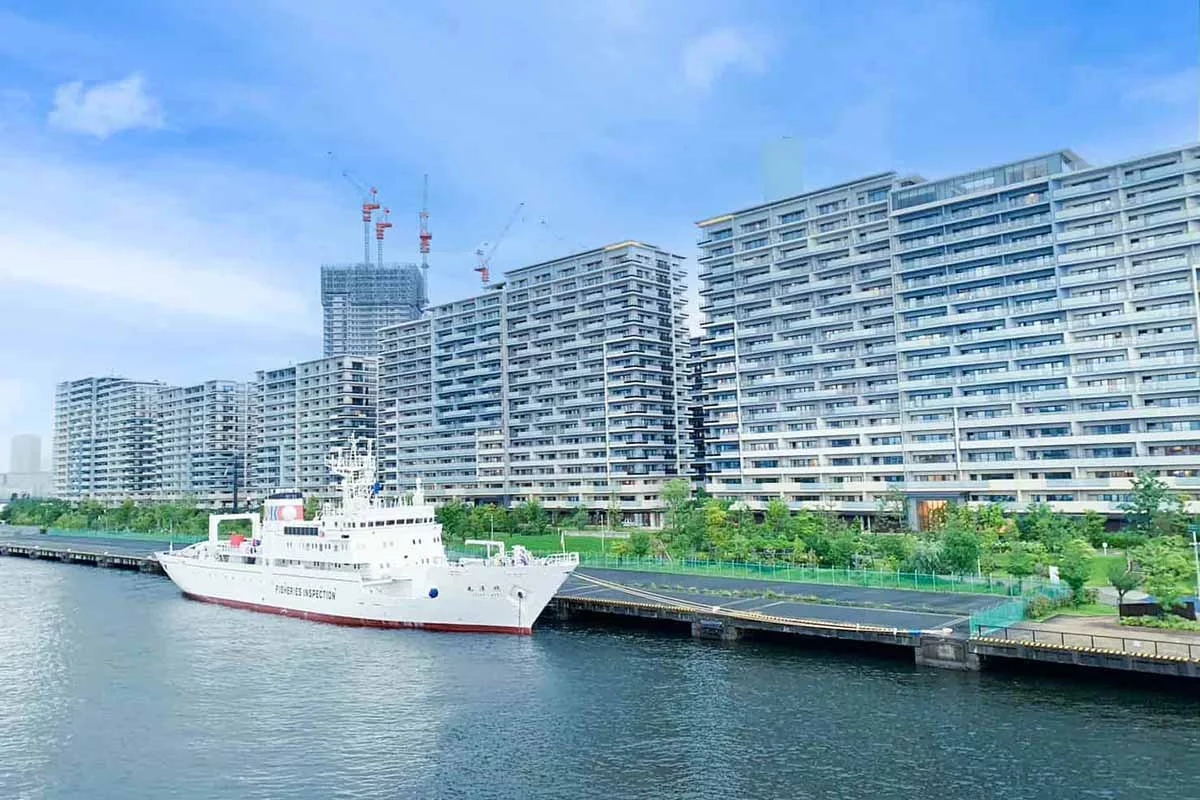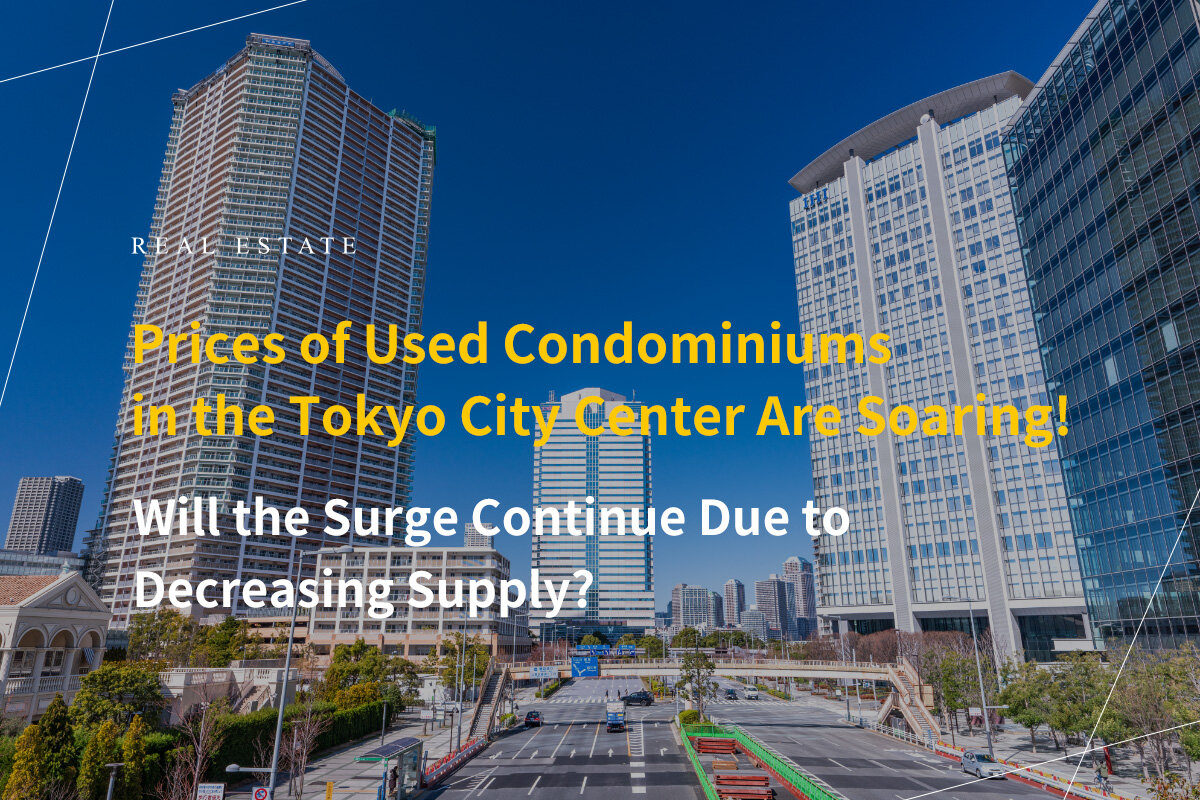The new neighborhood 'HARUMI FLAG' (晴海フラッグ) was developed on the site of the Tokyo 2020 Olympic and Paralympic Athletes' Village. The expansive area features over 5,600 units of condominium and rental housing, along with commercial facilities. Since the first phase of sales in 2019, demand has been overwhelming, with the 7th phase reaching a staggering application ratio of 266 times. The handover of properties is set to begin in January 2024. In this article, we will provide a detailed explanation of the attractive features of HARUMI FLAG, its area structure, and the application status.
Article Summary
- What is HARUMI FLAG ?
- Area Structure of HARUMI FLAG
- The Attractions of HARUMI FLAG
- Located in the highly desirable bayside area
- Unique views unavailable in other tower condominiums
- Larger private living spaces compared to central Tokyo apartments
- Shared facilities that go beyond residential zones
- Urban planning incorporating hydrogen energy
- Advanced security ensuring safety across the community
- Seamless area-wide network connectivity
- Convenient transportation access
- Ample opportunities for leisure activities
- Buildings designed to withstand major earthquakes
- Urban design based on universal design principles
- When Can You Apply for and Move Into HARUMI FLAG
What is HARUMI FLAG (晴海フラッグ)?
HARUMI
FLAG is a newly developed urban district located in Harumi, Chuo Ward, Tokyo, on the former site of
the Athletes' Village for the 2021 Tokyo Olympic and Paralympic Games. Spanning approximately 18
hectares—equivalent to about 3.7 Tokyo Domes—the vast area features over 5,600 residential units,
including condominiums and rental housing, as well as commercial facilities, educational
institutions, and parks.
This ambitious project was spearheaded by the Tokyo Metropolitan Government in collaboration with 11
leading developers, including Mitsui Fudosan. The project represents the largest number of
developers involved in a single residential development in Japan. With the Olympics in mind, the
Tokyo Metropolitan Government initiated the development of the Athletes' Village while envisioning
its transformation into a vibrant urban legacy post-Games.
During the Olympics, the upper floors of the buildings served as accommodations for athletes, while
the lower floors housed offices and storage spaces for participating nations.
Following the
Games, extensive interior renovations were completed, resulting in a total of 5,632 units (4,145
condominiums and 1,487 rental units), making it the largest condominium complex in Japan by number
of units. Equipped with state-of-the-art security systems and essential urban functions, the
district offers a modern and convenient lifestyle.
HARUMI FLAG gained significant attention due to its spacious units, which are larger than
typical central Tokyo apartments, and its relatively affordable pricing despite its proximity to the
city center. This led to an overwhelming number of reservations upon the start of sales. As of
January 2024, the handover of condominiums has begun, marking the start of a new urban lifestyle
that caters to diverse needs.
Area Structure of HARUMI FLAG
HARUMI FLAG consists of five distinct districts, encompassing 24 buildings in total: 23 residential
buildings comprising condominiums and rental units, and one commercial facility.
In detail, the rental housing is concentrated in the districts 3,collectively known as PORT VILLAGE,
while the condominium units are located across districts 4, 5, and 6, categorized as SEA VILLAGE,
SUN VILLAGE, and PARK VILLAGE. The commercial facility is situated in district 7.
PORT VILLAGE
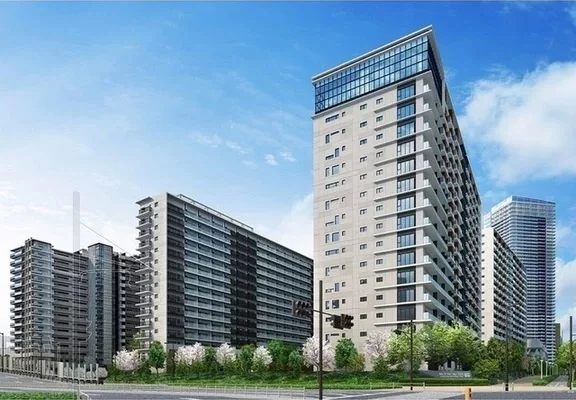
PORT VILLAGE is the only rental housing district within HARUMI FLAG, located in the central-eastern
section of the development. It comprises four buildings: two 15-story and two 17-story structures.
In addition to general rental housing, this area accommodates diverse lifestyles with facilities
such as "Senior Residences," which offer 24-hour support and monitoring systems; "Care Residences,"
providing comprehensive nursing care services; and "Share Houses," which include communal spaces
like living lounges and kitchen areas. Furthermore, childcare facilities are available to support
families living in HARUMI FLAG.
The general rental housing includes 1,258 units, with private floor areas ranging from 28.71 m² to
103.03 m², and larger options at 159.20 m² and 171.66 m², offering a wide variety of layouts from
studio apartments (1R) to 3-bedroom units (3LDK). This flexibility caters to diverse household
types, including singles, DINKs (Dual Income, No Kids), families, and seniors, enabling residents to
enjoy a fulfilling lifestyle.
The residences are also designed to support remote work, offering spacious layouts, and include
furnished rental options for mid-term stays. Additionally, the flexible living arrangements allow
residents to relocate within the district as their family structure or lifestyle needs
evolve.
Additional details about the residences reveal that the Senior Residences comprise 158
units with private floor areas ranging from 36.68 m² to 66.31 m². The Care Residences offer 50
units, with sizes ranging from 18.17 m² to 20.57 m². The Share Houses feature 71 units with a total
of 114 rooms, offering private spaces from 25.01 m² to 92.09 m².
PORT VILLAGE also boasts a wide variety of shared facilities.These include:
- A large communal bath spanning approximately 350 m²
- A party room equipped with a kitchen
- A fitness room for daily wellness and health management
- A theater room for enjoying music performances and movies
- A dedicated workspace to support remote work for residents
- An event space open to both HARUMI FLAG residents and the surrounding community
Additionally, the premises are equipped with covered bicycle parking and indoor car parking, prioritizing safety and ease of use for all residents.
SEA VILLAGE
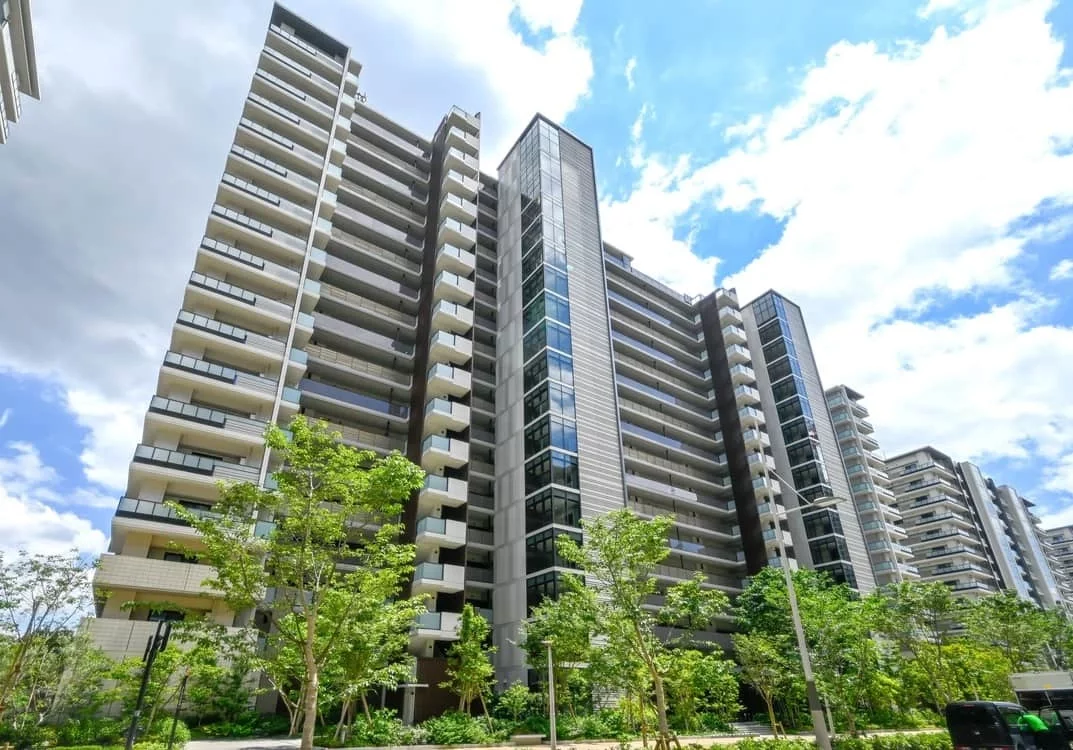
SEA VILLAGE is a residential complex situated on the southern side of Harumi Canal. The property
comprises five buildings: two 14-story towers and three 18-story towers, all offering stunning bay
views. With a total of 686 units, SEA VILLAGE has the fewest residences among the three residential
zones in the area.
The spacious floor plans range from 85.37 to 105.34 square meters, featuring
layouts from 2LDK to 4LDK, ensuring comfort and luxury. The residences enjoy an expansive, open
environment with Harumi Greenway Park and Tokyo Bay stretching out in front. From the balconies,
residents can even admire the iconic Rainbow Bridge.
SEA VILLAGE boasts a variety of shared facilities, including guest rooms, a book lounge, an activity
room equipped with showers, a baby-friendly kids’ plaza, and a versatile party room—all available
for use by residents of the complex. Exclusive to SEA VILLAGE residents, the 17th floor offers a
luxurious terrace and six additional premium facilities, including an elegant guest room.
SUN VILLAGE
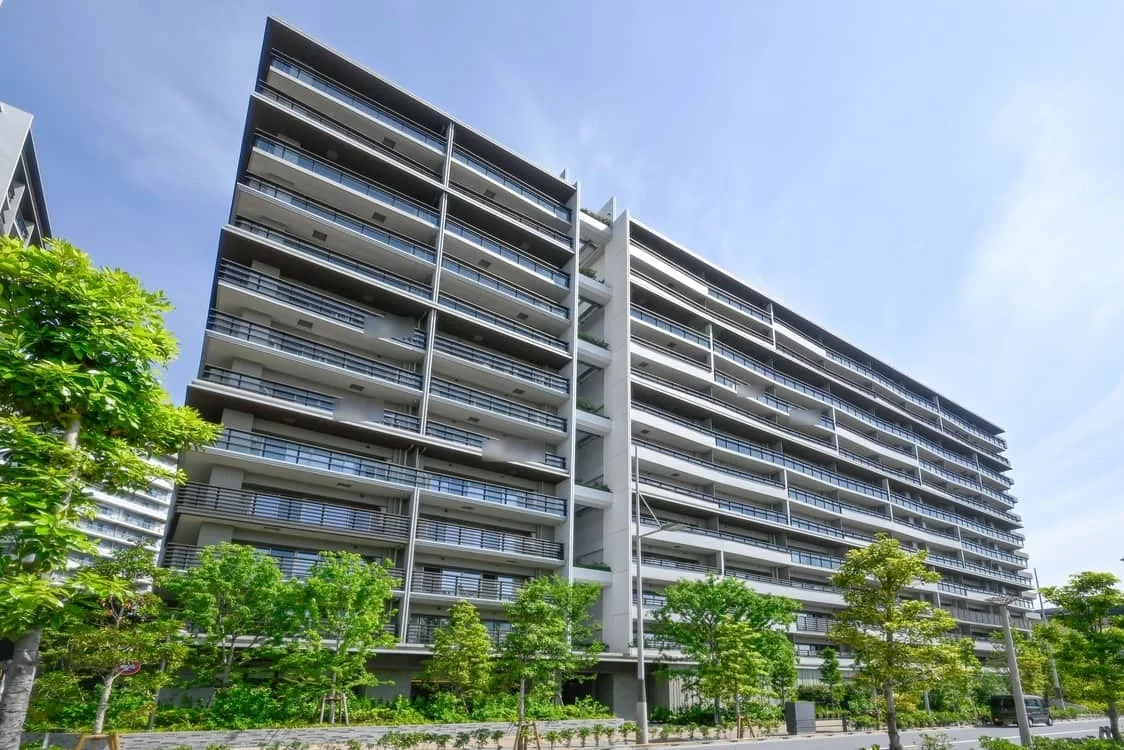
SUN VILLAGE is the largest residential zone, located on the northern side of the area. It features
seven buildings, including a 50-story tower, two 18-story buildings, one 16-story building, and
three 14-story buildings, housing a total of 1,822 units.
The residences range in size from 54.80 to 121.66 square meters, offering a variety of layouts from
2LDK to 4LDK. Adjacent to the complex are the commercial facility "Mitsui Shopping Park LaLa Terrace
HARUMI FLAG", the Tokyo BRT (Bus Rapid Transit) system connecting the city center and coastal areas,
and the Multi-Mobility Station served by Toei buses, making daily life exceptionally convenient.
Within the SUN VILLAGE grounds, residents can enjoy shared facilities such as a café-bar lounge
equipped with a golf simulator and billiards table, a kitchen studio overlooking the courtyard, and
a soundproof theater room complete with a piano. These facilities are freely available to all
residents of the residential zone.
For SUN VILLAGE residents exclusively, the property offers premium amenities, including a guest room
with a scenic view bath, a Japanese-style guest room featuring an irori hearth, and a party room
equipped with a kitchen.
PARK VILLAGE
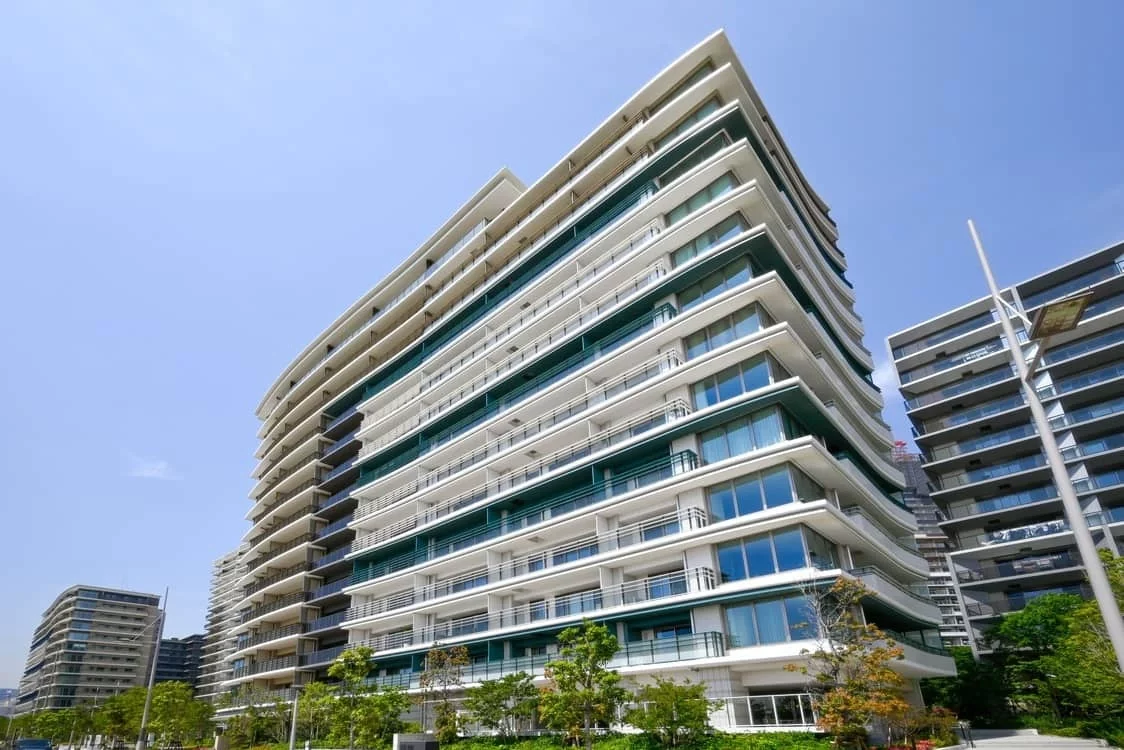
PARK VILLAGE is centrally located within the residential zones and serves as a community hub,
offering spaces to share event information and introduce initiatives for HARUMI FLAG residents and
visitors alike.
The complex comprises seven buildings, including a 50-story tower, two 18-story buildings, one
16-story building, and three 14-story buildings, with a total of 1,637 units. The residences feature
a range of layouts from 2LDK to 4LDK, with floor areas spanning 61.33 to 94.61 square meters.
PARK VILLAGE boasts shared facilities such as a lounge with foot baths powered by hydrogen energy,
an indoor play area where children can run around even on rainy days, and private workspaces ideal
for studying or remote work. These facilities are freely accessible to all residents of the
residential zone.
Exclusive amenities for PARK VILLAGE residents include a theater room equipped with a projector, a
terrace offering breathtaking views of the Rainbow Bridge and Tokyo Bay, and a serene Japanese-style
guest room designed for relaxation.
Commercial District
Located on the northern side of HARUMI FLAG, the commercial district is home to the large-scale
shopping center "Mitsui Shopping Park LaLa Terrace HARUMI FLAG," which opened in March 2024. With a
total floor area of 19,800 square meters, this facility offers approximately 40 stores, providing
everything needed for daily life in one convenient location.
The lineup includes a supermarket, a 100-yen shop, a drugstore, a bookstore, as well as cafes and
restaurants. Additionally, the facility hosts a range of medical services, including pediatrics, ENT
(ear, nose, and throat), obstetrics and gynecology, ophthalmology, and dentistry, ensuring
comprehensive support for everyday life.
The Allure of HARUMI FLAG

HARUMI FLAG offers unparalleled charm with its breathtaking views and open spaces, thanks to its
location surrounded by the sea on three sides. Despite being in the highly sought-after bay area,
the property remains attractively priced compared to central Tokyo. Another highlight is its
environmentally friendly urban development, utilizing hydrogen energy.
Here, we delve into the unique features of HARUMI FLAG, showcasing how it caters to a diverse range
of lifestyles.
Located in the Popular Bay Area
HARUMI FLAG is situated in Harumi, Chuo-ku, Tokyo, near the Kachidoki area. It enjoys an excellent
location, just about 2.5 km in a straight line from Ginza Station, one of Tokyo's premier shopping
districts, and approximately 3.3 km from Tokyo Station, a major transportation hub. Additionally, it
is conveniently close to areas like Toyosu and Odaiba, making it ideal for both business and
leisure.
In 2022, the completion of the entire Ring Road No. 2 (linking Toranomon, Shimbashi, Toyosu, and
Ariake) established the shortest route connecting the bay area, where HARUMI FLAG is located, to
central Tokyo, significantly improving access by car.
Unparalleled Views Unlike Any Other Tower Residence
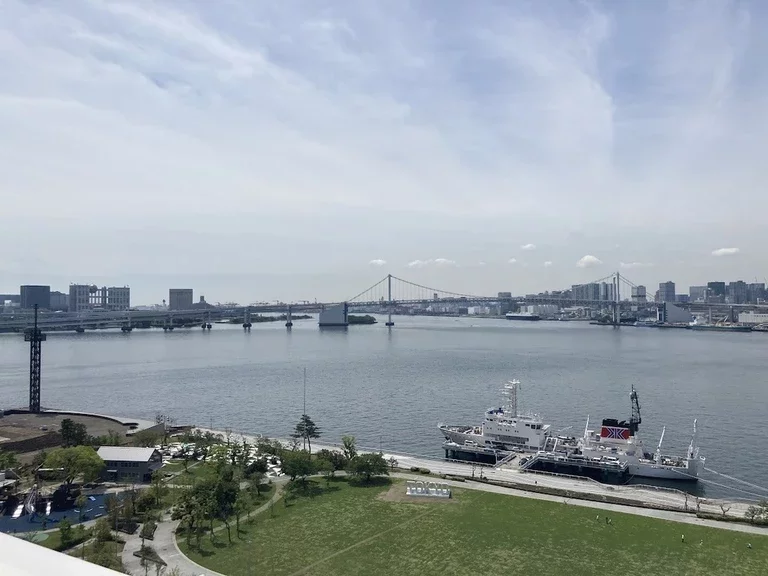
The residences at HARUMI FLAG, surrounded by the sea on three sides, offer exceptional views even
within the sought-after bay area. Residents can enjoy sweeping vistas of the city, with breathtaking
scenery that transitions beautifully from morning to night—an experience unique to this
location.
Each zone within HARUMI FLAG offers distinct views, but the most stunning is said to be from the Sky
Lounge on the 48th floor of the 50-story tower, HARUMI FLAG SKY DUO. From this vantage point, the
sight of Tokyo Bay is nothing short of awe-inspiring. On clear days with crisp air, even Mount Fuji
can be seen.
The Sky Lounge is freely accessible to all residents across the HARUMI FLAG zones, providing a
shared space to savor these magnificent views.
Spacious Living Areas Compared to Central Tokyo Residences
One of the key attractions of HARUMI FLAG’s residences is their larger exclusive floor areas
compared to many properties in central Tokyo. Exclusive floor area refers to the usable floor space
within a condominium unit that is exclusively for the resident's use. This includes living rooms,
bedrooms, kitchens, bathrooms, storage spaces, and entryways.
According to data from the Real Estate Economic Institute Co., Ltd.’s "Real Estate Economic
Condominium Data News," the median exclusive floor area for condominiums in the Tokyo metropolitan
area in 2022 was 68.82 square meters. In contrast, the most common unit size at HARUMI FLAG falls in
the 80-square-meter range, offering significantly more spacious and comfortable living environments
compared to central Tokyo.
Shared Facilities Beyond Residential Zones
HARUMI FLAG comprises four areas: three condominium residential zones and one rental residential
zone. While each zone has its own exclusive facilities for residents, there are also shared
facilities and gardens that residents from all zones can freely access.
For instance, the SPORTS BAR on the first floor of Building B in SUN VILLAGE is a shared space open
to all condominium residents. This café-bar lounge features a golf simulator, billiards table, and
large monitors. Staff are on-site to provide drinks and food, making it an ideal place for families
and friends to gather and enjoy a variety of activities.
These shared amenities are managed by the General Complex Management Association, which oversees the
entire community. In addition to individual management associations for each zone, the overarching
association ensures that the value of the entire community is preserved and shared by all residents.
Sustainable Urban Development Using Hydrogen Energy
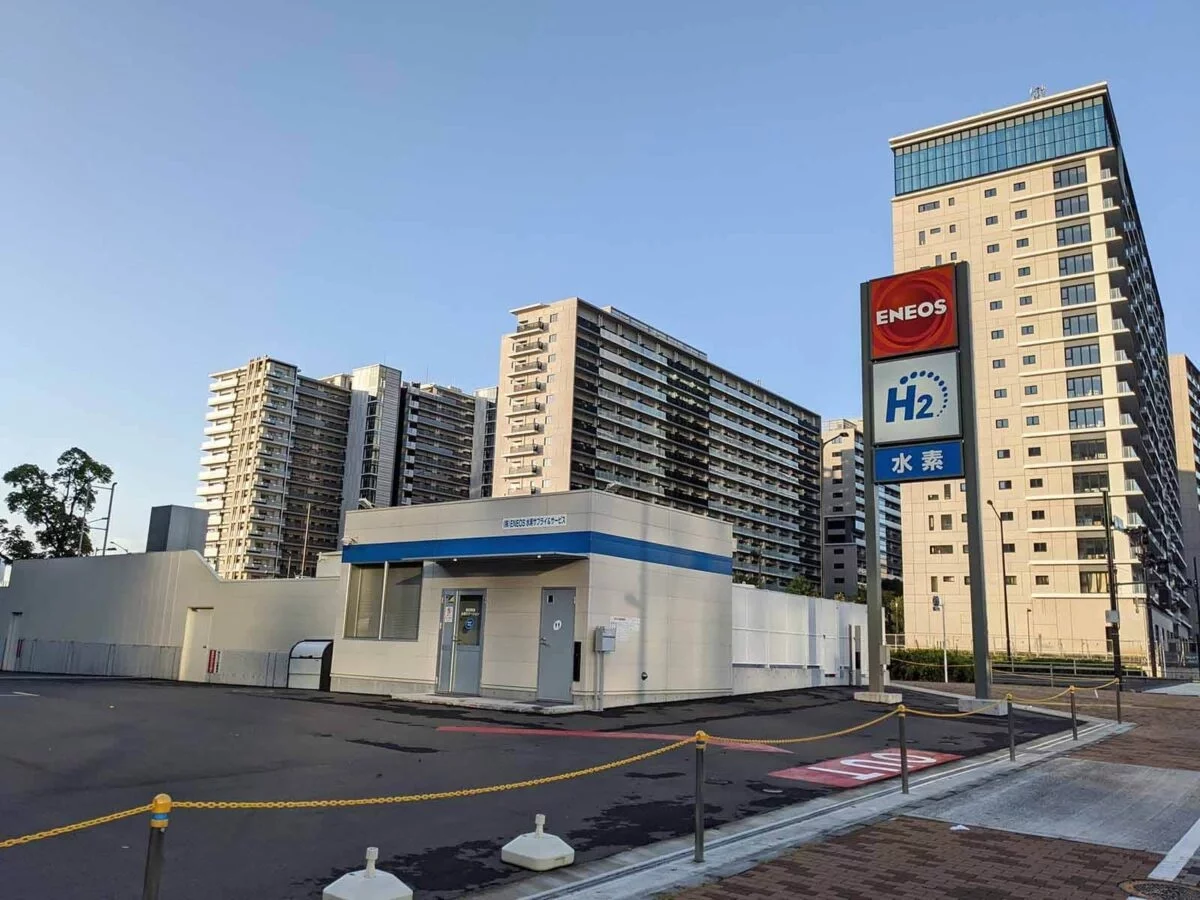
HARUMI FLAG features a hydrogen station that produces hydrogen from gas. This hydrogen powers
residential fuel cells, known as ENE-FARM, and storage batteries installed in every unit. This
system allows households to generate their own electricity and hot water efficiently, minimizing
waste and promoting environmental sustainability.
Excess electricity is stored in the batteries, which can be utilized during peak energy demand.
Additionally, in emergencies such as power outages, the system can continue to provide electricity
and hot water, ensuring a reliable and resilient energy supply.
State-of-the-Art Security Ensures Safety Across the Entire Community
HARUMI FLAG is protected by a comprehensive security network that covers the entire community. The
Security Center, located at the heart of the development, works in conjunction with Disaster
Prevention Centers and management offices located in each zone to ensure thorough safety and
security management across the entire area.
Over 750 surveillance cameras are installed throughout the premises, providing constant monitoring.
Additionally, security personnel or guards are stationed in each zone, conducting regular patrols
24/7, 365 days a year. This robust security system offers peace of mind, even for late-night
returns.
Seamless Area Network Connecting the Entire Community
HARUMI FLAG offers Wi-Fi access throughout the community. Wi-Fi is standard in all residences, and shared facilities, as well as parks, provide easy access for telecommuting or enjoying hobbies with just a device. The network is also resilient in the event of a disaster, with robust security measures in place for added peace of mind.
Convenient Transportation Access
The nearest station to HARUMI FLAG is the Toei Oedo Line's Kachidoki Station, located about a
16-minute walk from SEA VILLAGE's E Building. Travel time to the Ginza and Shimbashi areas is under
20 minutes, while access to the Toyosu and Odaiba areas takes about 30 minutes.
The introduction of the BRT (Bus Rapid Transit) system connecting the city center and the bay area
has significantly improved access to central Tokyo. The service runs from early morning (around 6
AM) until late at night (around 10 PM), with buses operating every 10 minutes during the morning
rush hours. The BRT follows a direct route with fewer stops and traffic signals, ensuring a smooth
and time-efficient commute.
For those driving, the Ring Road No. 2 provides the shortest route connecting the bay area and
central Tokyo, offering easy access to destinations such as Toranomon, Shimbashi, Toyosu, and
Ariake.
Enjoy a Variety of Leisure Activities
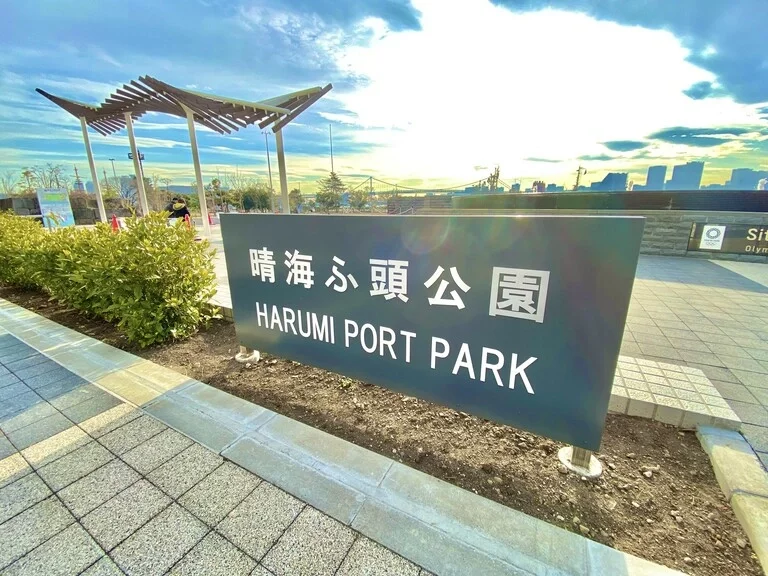
HARUMI FLAG is surrounded by numerous lush green parks. The Harumi Wharf Park, located adjacent to
the community, is a large park with stunning views of the Rainbow Bridge. The park features
fountains, playgrounds, jogging paths, and a seaside terrace. The park’s main entrance also
showcases a plaque commemorating its legacy as part of the Tokyo 2020 Olympic Village.
The Harumi Greenway Park offers running and walking courses, a viewing plaza, and grassy areas,
making it a great spot for pet walks and outdoor relaxation.
Earthquake-Resistant Construction Designed for Maximum Safety
HARUMI FLAG has installed 6.5-meter-high seawalls along the three ocean-facing sides of the development to protect against major earthquakes, tsunamis, and storm surges. All buildings are designed with excellent earthquake resistance, ensuring safety in the event of a large earthquake. Additionally, each residential zone is equipped with an emergency power supply system, providing enough electricity for approximately one week in the event of a power outage.
A Community Built on Universal Design
HARUMI FLAG is designed with universal principles in mind, featuring smooth, level roads that
ensure comfortable living for people of all ages, from children to seniors. The walkways, which are
free of significant steps and constructed with slip-resistant materials, offer easy access for
wheelchairs and strollers.
The spacious entrance areas are equipped with ramps to overcome any height differences, and some
elevators are designed to accommodate up to 17 passengers, enhancing convenience and comfort.
Additionally, shared facilities are located on the ground floor of each building, allowing residents
to easily access and use them across the entire community.
When Can I Apply for Purchase and Move-In at HARUMI FLAG?
The apartments at HARUMI FLAG have been sold in multiple phases starting in 2019. The purchase
applications for the slab-style buildings have already closed, and property handovers began in
January 2024.
As for HARUMI FLAG SKY DUO, the sales schedule for the second phase (final phase) has been
announced. The expected completion date is autumn 2025, with the planned move-in period scheduled
for late October of the same year. More details are provided below (as of May 2024).
HARUMI FLAG SKY DUO Second Phase (Final Phase) Sales Schedule
SUN VILLAGE Tower Building / SEA VILLAGE Tower Building
- Registration Entry Period: Early July 2024 – Late September 2024
- Application Period for Residences: Early October 2024 – Mid October 2024
- Lottery & Contract Signing Events: Late October 2024 –
Registration entry is only possible for those who participate in the pavilion tour (starting May 18) and submit a questionnaire under the same name.

